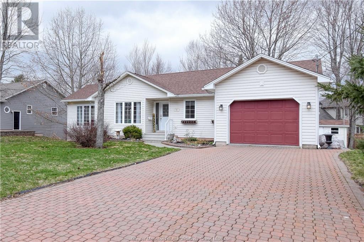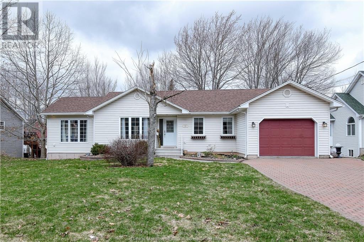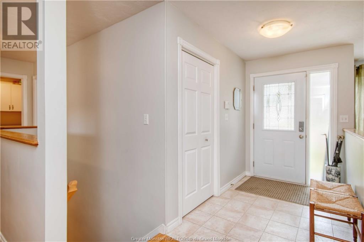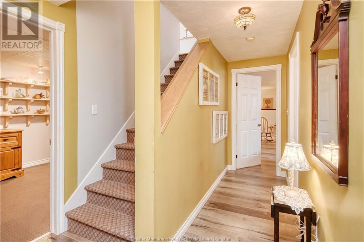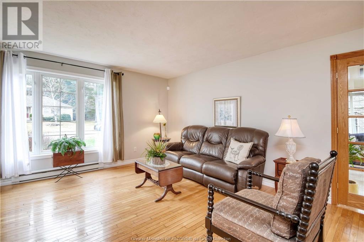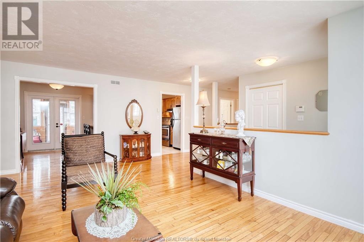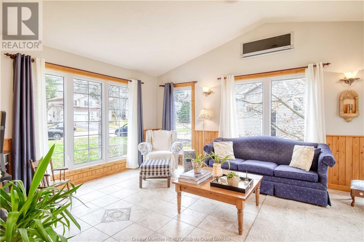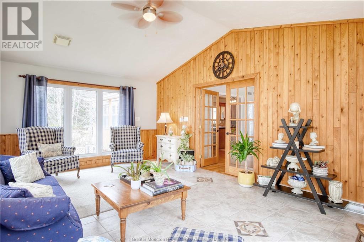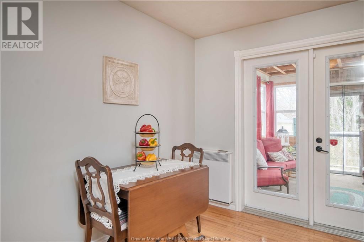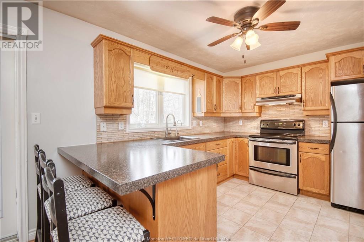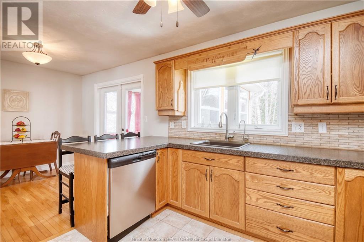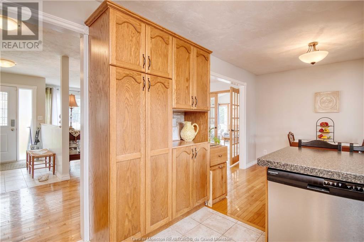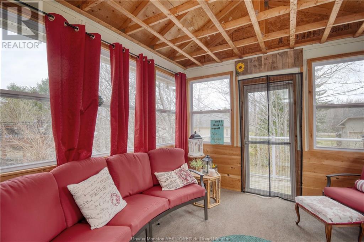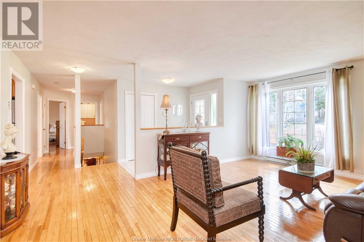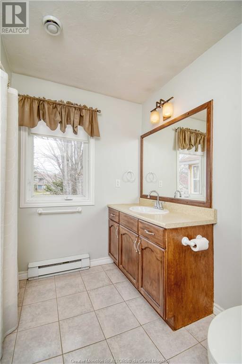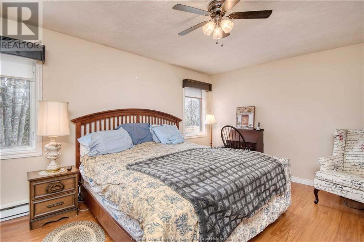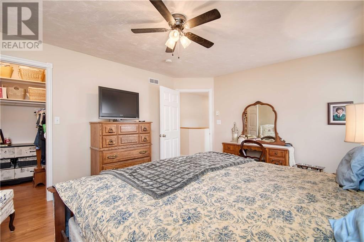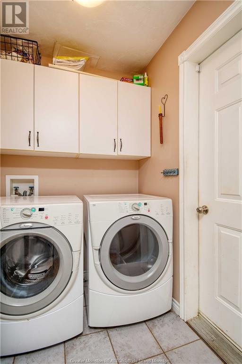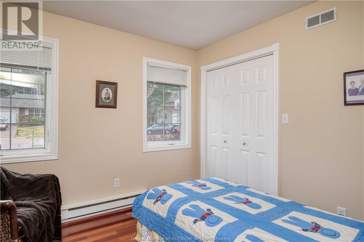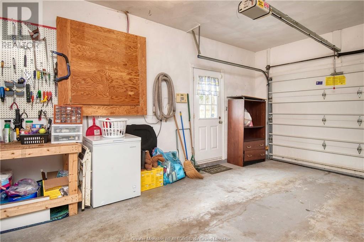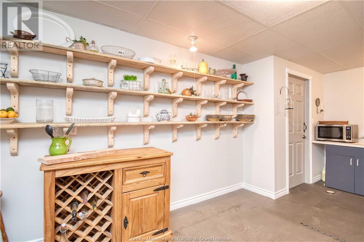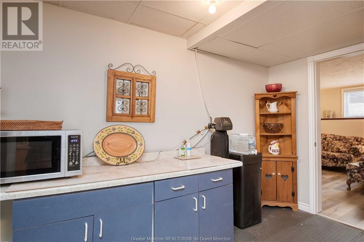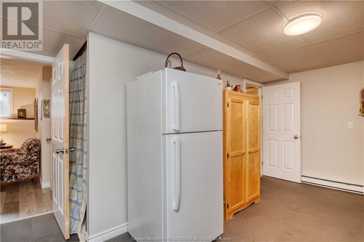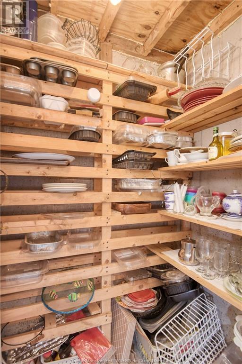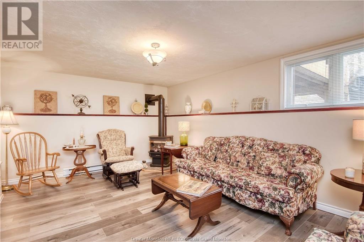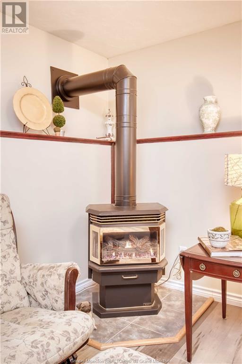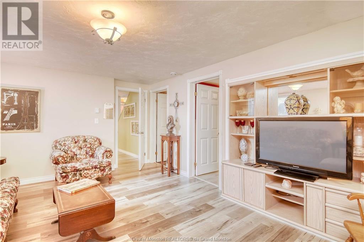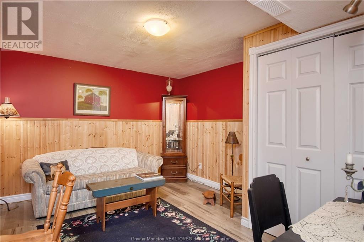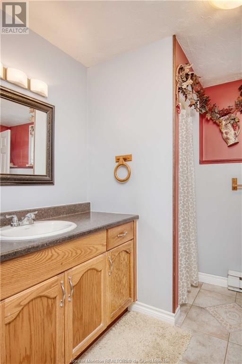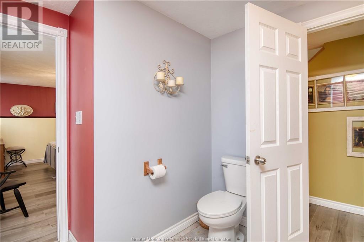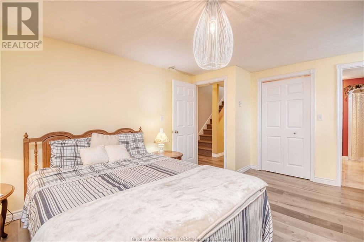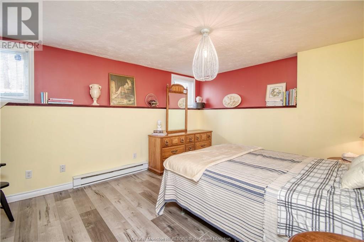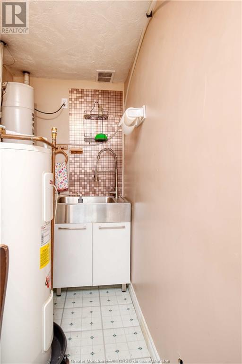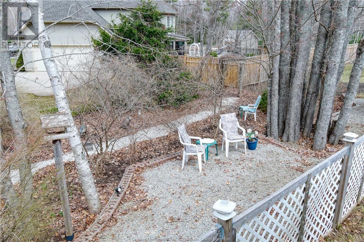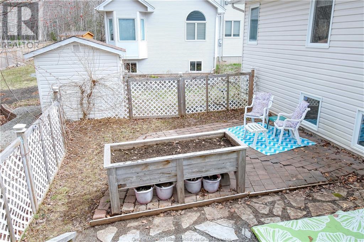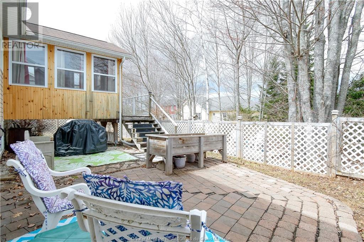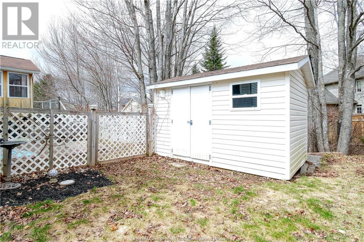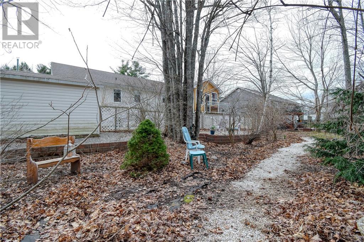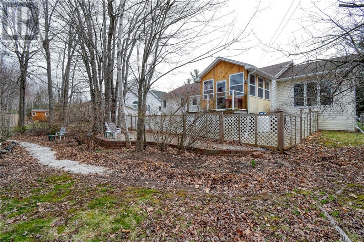LOADING
$434,900
Welcome to 11 Glenforest Drive, a charming bungalow that offers a blend of comfort and elegance. This home features three bedrooms, two full bathrooms, and includes a single attached garage plus two sunrooms. The main floor boasts an open-concept layout with a formal living room, an eat-in kitchen, and a sunroom that provides a beautiful view of the fenced backyard. Additionally, theres a spacious living room extension with dramatic floor-to-ceiling windows. Down the hall find the large master bedroom, a 4-piece bathroom and a second bedroom. Practicalities are covered with a combined mudroom and laundry area leading to the garage. The lower level offers a third bedroom, a 3-piece bathroom, a cozy family room with a propane stove for those chilly evenings, a fourth non-conforming bedroom, ample storage space, and a small cold-room. Numerous updates throughout the house elevate this already impressive residence. Call Today for Your Personal Showing! (id:44840)
Property Details
| MLS® Number | M158685 |
| Property Type | Single Family |
| Amenities Near By | Church, Public Transit |
| Communication Type | High Speed Internet |
| Equipment Type | Water Heater |
| Rental Equipment Type | Water Heater |
| Storage Type | Storage Shed |
Building
| Bathroom Total | 2 |
| Bedrooms Total | 3 |
| Architectural Style | Bungalow |
| Basement Development | Finished |
| Basement Type | Common (finished) |
| Constructed Date | 1997 |
| Exterior Finish | Vinyl Siding |
| Flooring Type | Ceramic Tile, Hardwood |
| Foundation Type | Concrete |
| Heating Fuel | Electric, Propane |
| Heating Type | Baseboard Heaters, Heat Pump |
| Stories Total | 1 |
| Size Interior | 1644 Sqft |
| Total Finished Area | 2920 Sqft |
| Type | House |
| Utility Water | Municipal Water |
Parking
| Attached Garage |
Land
| Access Type | Year-round Access |
| Acreage | No |
| Land Amenities | Church, Public Transit |
| Landscape Features | Landscaped |
| Sewer | Municipal Sewage System |
| Size Irregular | 889 Square Meters |
| Size Total Text | 889 Square Meters|under 1/2 Acre |
Rooms
| Level | Type | Length | Width | Dimensions |
|---|---|---|---|---|
| Basement | Utility Room | 12.6x3.11 | ||
| Basement | Bedroom | 12x14.10 | ||
| Basement | 3pc Bathroom | 8.5x8.9 | ||
| Basement | Family Room | 16.11x12.1 | ||
| Basement | Den | 13.8x11.10 | ||
| Basement | Storage | 18.1x9.5 | ||
| Main Level | Living Room | 19.1x12.11 | ||
| Main Level | Family Room | 13.4x19 | ||
| Main Level | Kitchen | 9.5x20 | ||
| Main Level | Sunroom | 10.10x11.8 | ||
| Main Level | Foyer | 5.3x8.4 | ||
| Main Level | 4pc Bathroom | 9.6x6.1 | ||
| Main Level | Bedroom | 15.7x12.3 | ||
| Main Level | Bedroom | 10x10.1 | ||
| Main Level | Laundry Room | 6.4x5 |
Utilities
| Telephone | Available |
https://www.realtor.ca/real-estate/26756290/11-glenforest-riverview
Interested?
Contact us for more information

Mike Doiron
Salesperson
(506) 382-3946
www.mikedoiron.ca

260 Champlain St
Dieppe, New Brunswick E1A 1P3
(506) 382-3948
(506) 382-3946
www.exitmoncton.ca/

260 Champlain St
Dieppe, New Brunswick E1A 1P3
(506) 382-3948
(506) 382-3946
www.exitmoncton.ca/
No Favourites Found
Search
Categories

The trademarks REALTOR®, REALTORS®, and the REALTOR® logo are controlled by The Canadian Real Estate Association (CREA) and identify real estate professionals who are members of CREA. The trademarks MLS®, Multiple Listing Service® and the associated logos are owned by The Canadian Real Estate Association (CREA) and identify the quality of services provided by real estate professionals who are members of CREA. The trademark DDF® is owned by The Canadian Real Estate Association (CREA) and identifies CREA's Data Distribution Facility (DDF®)
Greater Moncton REALTORS® du Grand Moncton
Exit Realty Associates
April 29 2024 07:20:00

Contact Us
Use the form below to contact us!


